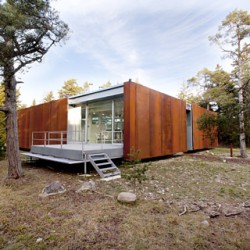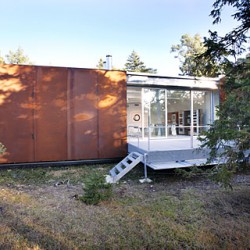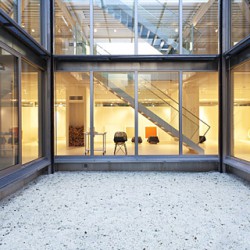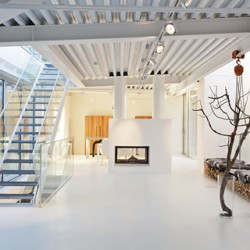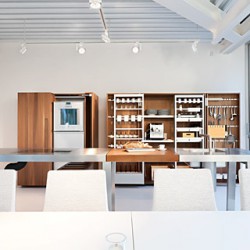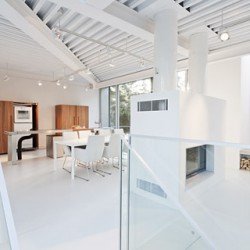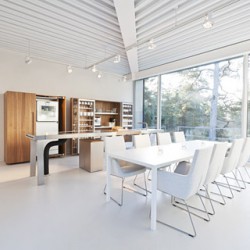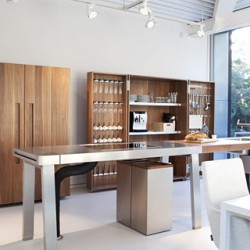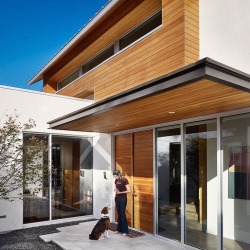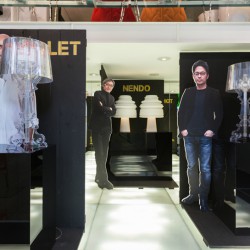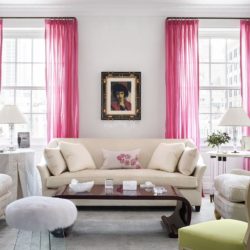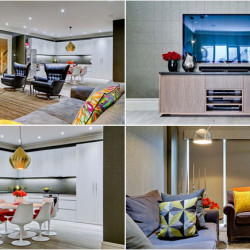The Furillen peninsula lies east of Gotland. Long gone are the days when this barren section of land served as a military base and limestone quarry. Today, the northern part is a nature reserve while the south has opened its doors to tourism. And this is exactly where you will find Studio Furillen designed by Swedish architect Andreas Forsberg.
Somehow, the cube made of weather-resistant steel fits perfectly into this raw landscape of wild forests, craggy rocks and beaches covered in driftwood. The closed fa?ade opens in a number of places, the hydraulic side panels can be lifted up to form terraces.
The Studio is often leased by filmmakers, photographers, musicians and authors as a creative retreat, and the architect even fosters this interplay of seclusion and openness on the interior: large rooms alternate with small intimate spaces, sliding doors make for variations in lighting and perspective, while the moving walls, semi-transparent curtains and glazed surfaces become opaque on request/at the touch of a button.
These variable rooms provide the ideal setting for the mobile and highly adaptable b2 kitchen workshop by bulthaup, consisting of three core elements – a worktop, cupboard and appliance cabinet, which can be added to, modified and rearranged at any time. Thus in its closed state, the three modules continue the architectural concept to be seen in Studio Furillen – but open up its doors and the kitchen’s contents are revealed, ready for immediate use.

